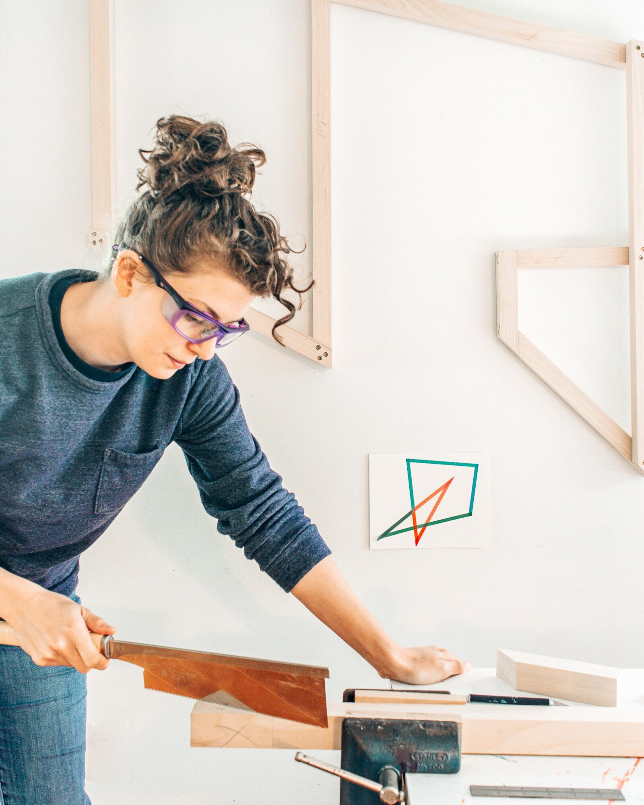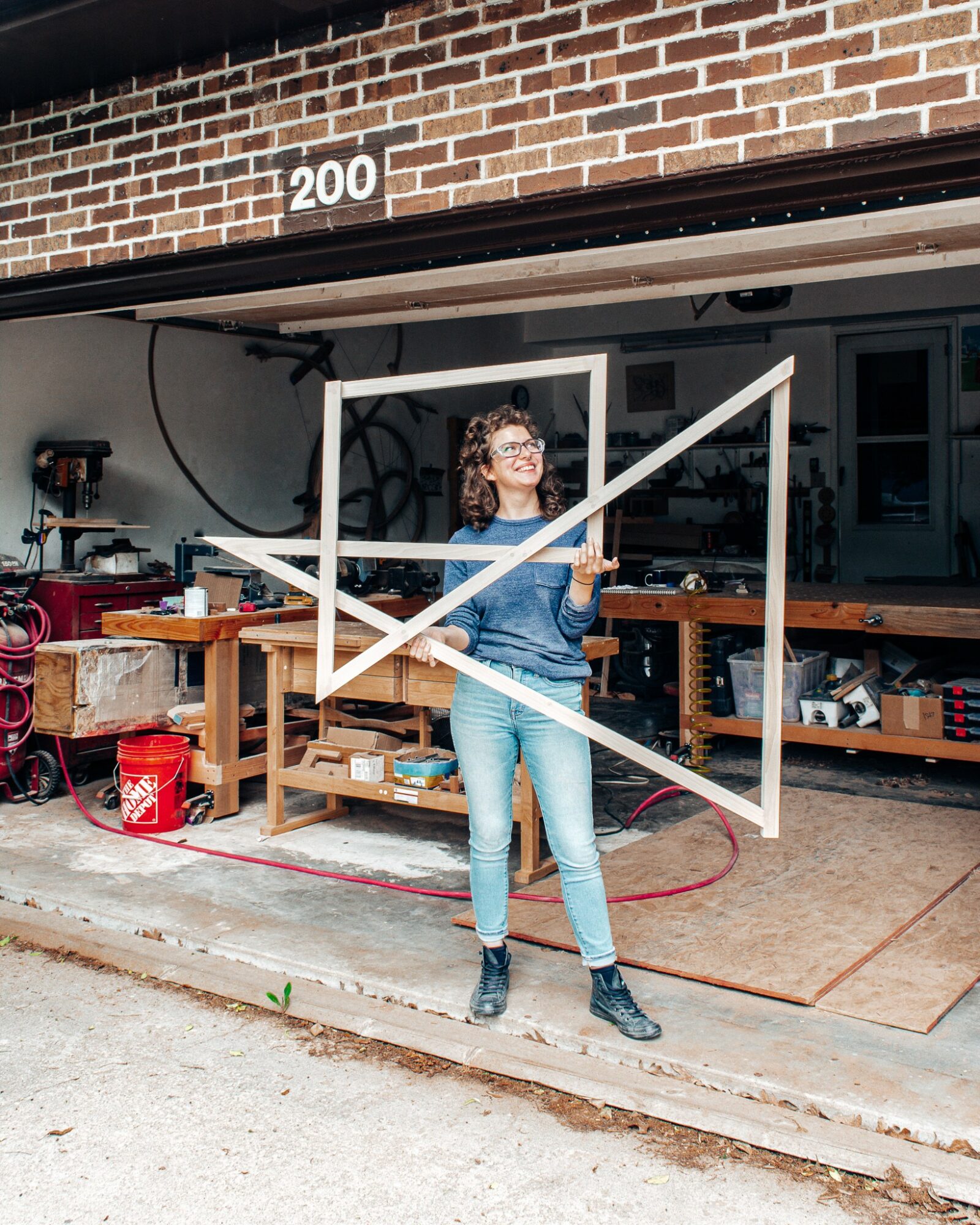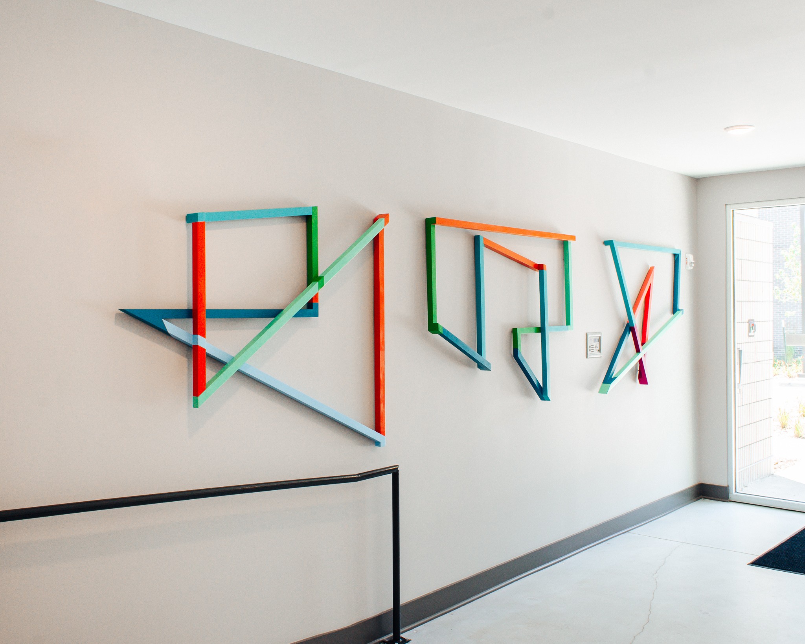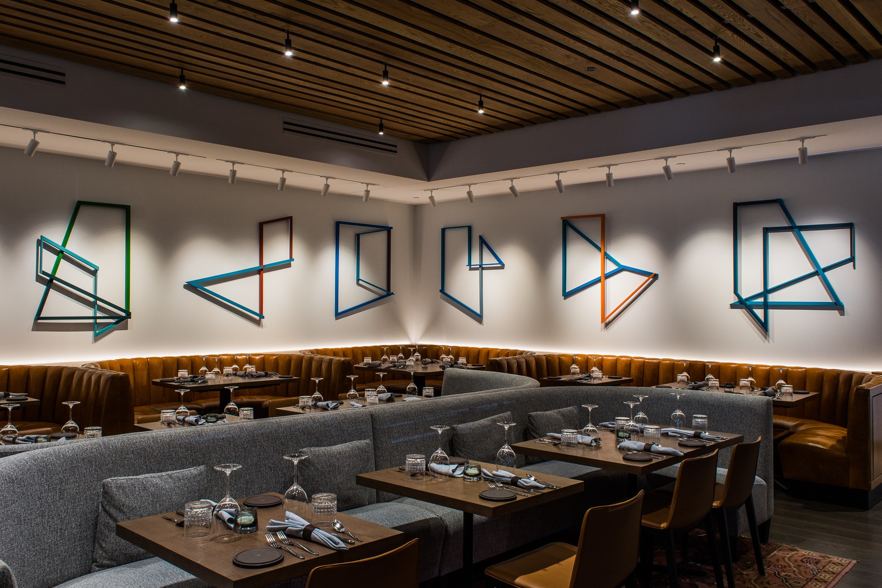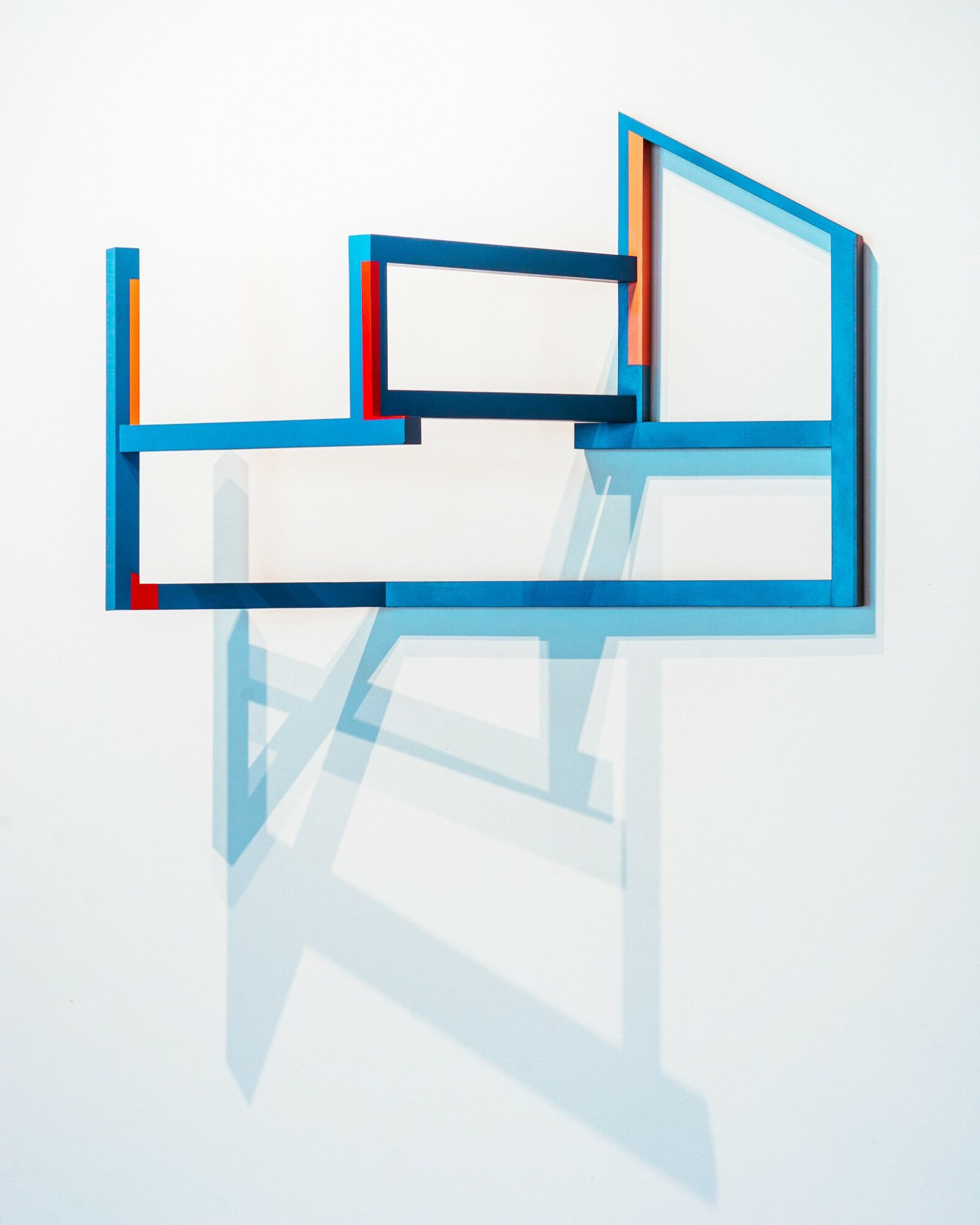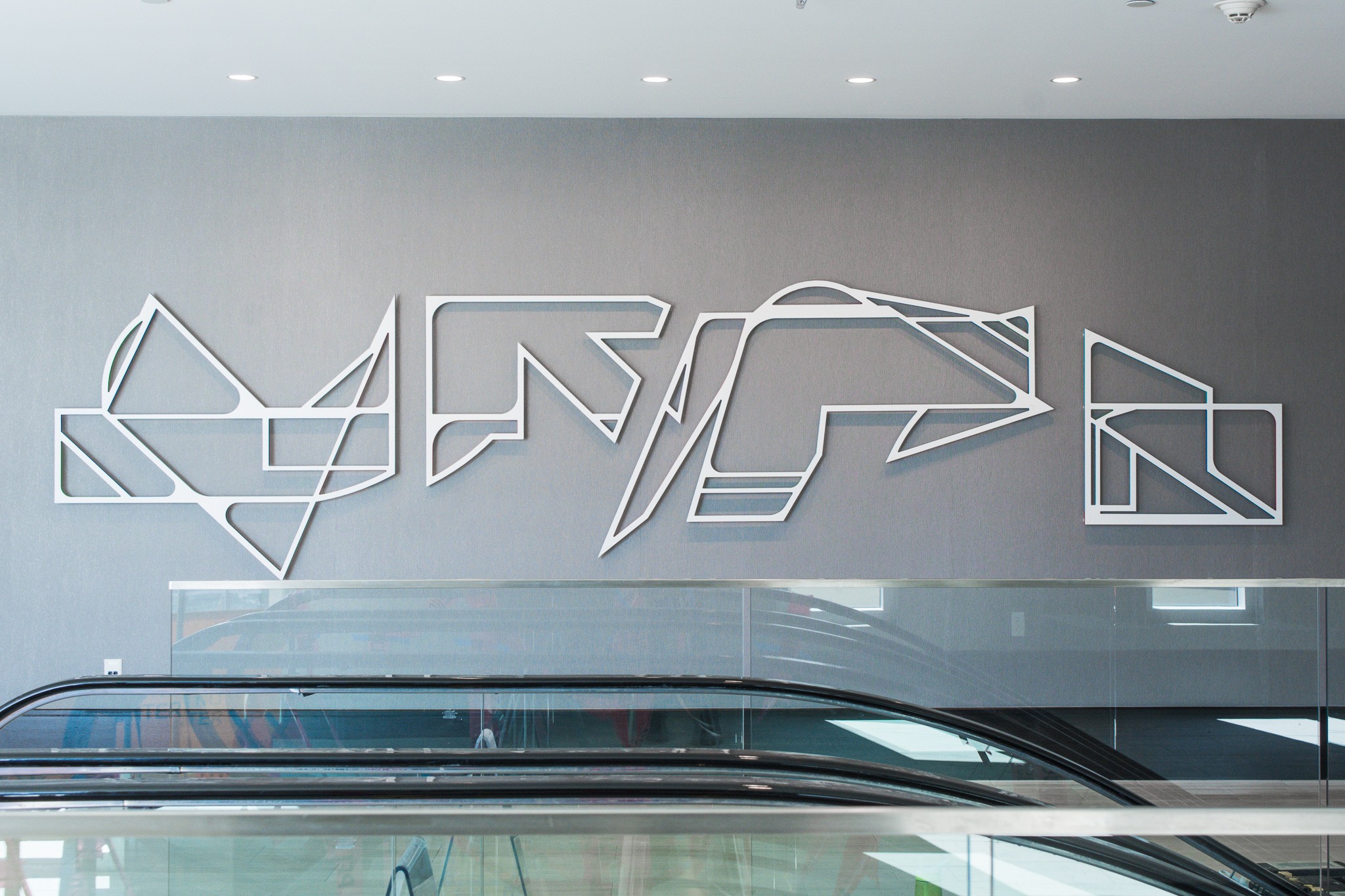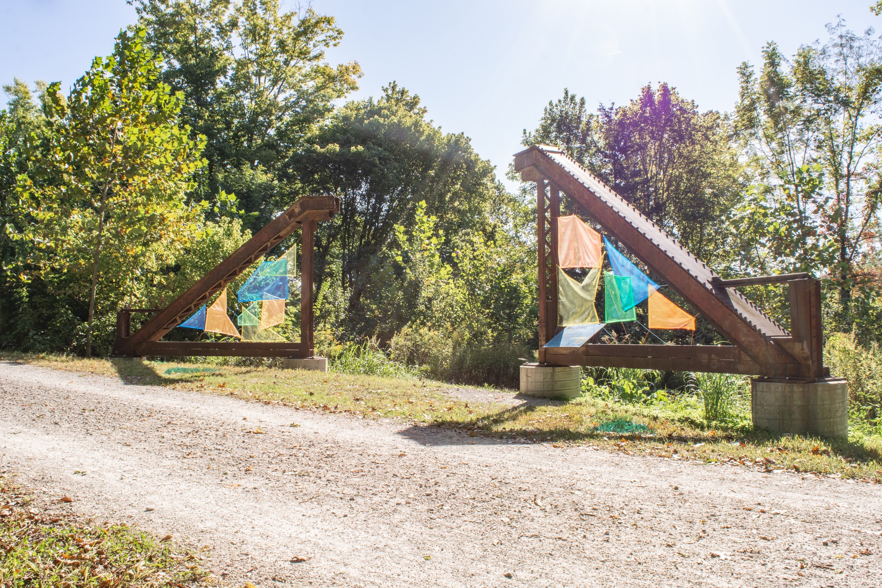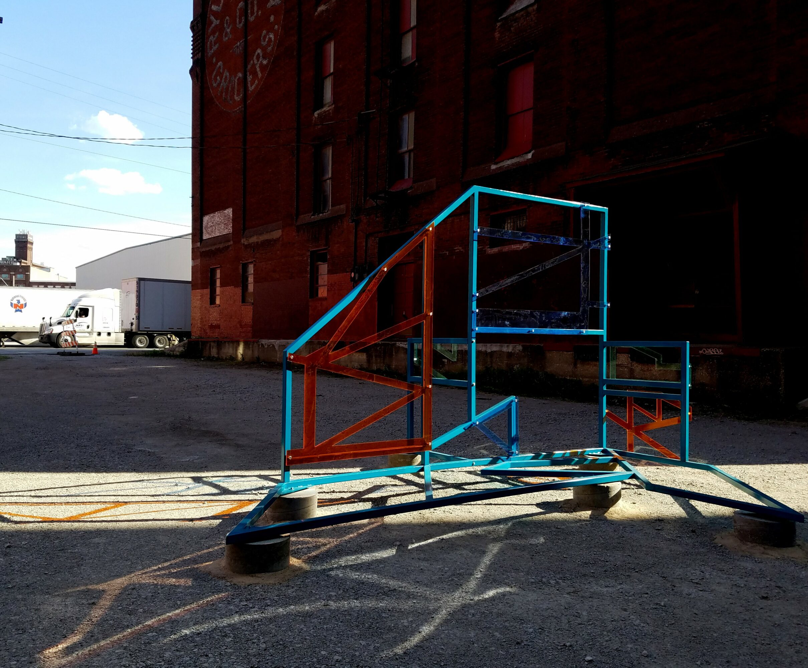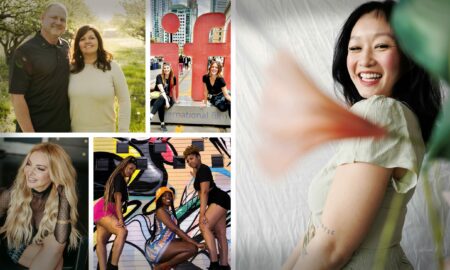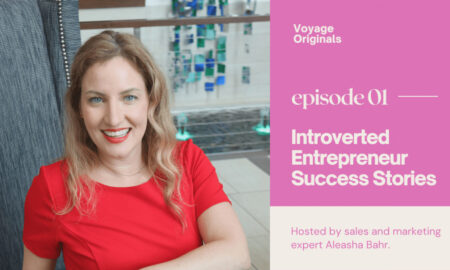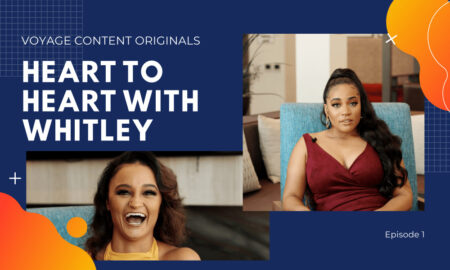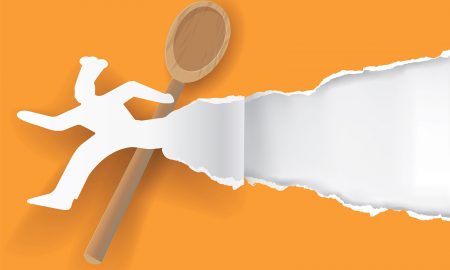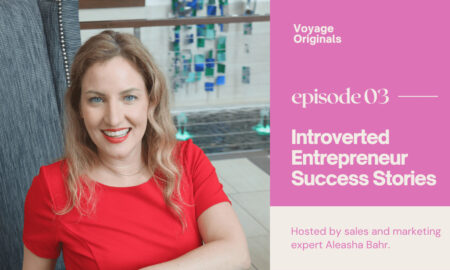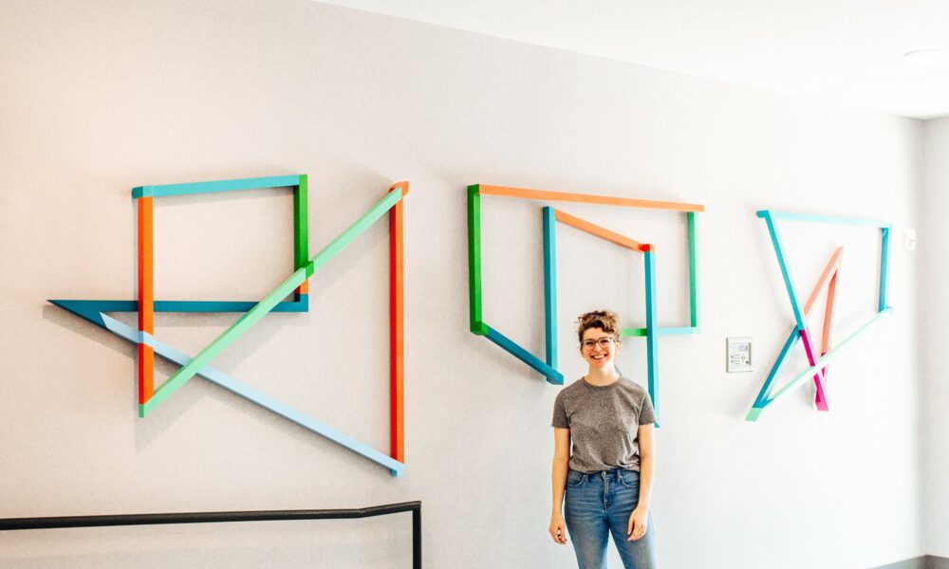

Today we’d like to introduce you to Miranda Clark.
Hi Miranda, we’d love for you to start by introducing yourself
My work, my practice, thinking about crafting space and installations, began when I attended the New Orleans Center for Creative Arts from 2006-10. Constantly processing the multidisciplinary approach of the school’s syllabus, with rigorous courses in sculpture, photography, printmaking, drawing, I built my first large-scale installation featuring dozens of delicate ceramic pieces my senior year. From this experience, I chose to attend the Kansas City Art Institute in pursuit of a B.F.A.
During college, I continued to design and build large installations but this time from plastic and wood often drawing on the surface, but always thinking of the wooden frame as a lens in which to experience the location. By my junior year, my work became very architectural, considering superstructures such as airport runways and highways, as modular things to be rearranged like in a toy train set. City as sculpture and sculpture as a prototype for urbanism. While my peers chatted about finding gallery representation, applying for M.F.A programs, or and selling paintings online, I decided that after graduation I would design and built public sculptures.
However, much happens post-graduation. For example, the very next day, I married my husband–Oliver Clark– who is also a sculptor and shares my entrepreneurial spirit. But also bills happen, and day jobs are terrible. And there is never enough time in the week to participate in an artist residency you were awarded, because of said bills and day job. So, Oliver and I stepped out of the 9-5 workweek and began a small roadside assistance company called QuickPick KC. We bought into the national franchise when Oliver began to research how to start a locksmithing business, but discovered the high startup cost. Instead, we chose to pursue roadside assistance offering four services–jumpstarts, lockouts, tire changes, and fuel deliveries. Rather than working in one large block each day, we worked on-call and in the early days, 24/7. When we weren’t out driving to a call, we worked in studio. I cranked away on public art calls, improving my design skills, and applying to group exhibitions to bolster my resume. After two years of juggling jumpstarts and open call rejections, I got my first yes. In late 2016, I was selected to work on a National Endowment for the Arts Our Town Grant in collaboration with the Kansas City Design Center to design public space in the West Bottoms.
During the West Bottoms Project, I collaborated with 5th-year graduate architecture students to develop iterative designs and plans reimagining how public space can exist in the midst of housing developments, regular flooding, and overactive train traffic. I learned much about the policy side of public works and the immense collaborative effort needed to create safe and accessible spaces. At the end of the two-year project, I designed my first public sculpture for the Liberty Courtyard site located behind the Abernathy and Hobb’s building.
The West Bottoms Project was a springboard for my practice, yet I never seemed to be able to land my next public work. So, from 2017-2019, I worked on private commissions and had two solo exhibitions. The first at ArtsKC and the second at the architecture firm, HNTB.
Back in 2014, I was nominated and accepted to participate in the Kansas City Collection where my work was exhibited in office spaces around town. I sold a few pieces at the end of the exhibition, and carried on with new projects, practically forgetting about the KC Collection. In February of 2019, I received an unexpected email from the Collection who had a client who wanted to commission me for a large wall work for a 24 ft space. This was just the small victory to pull me from the rut I was experiencing. And on top of this, Oliver who was also practicing and making sculptures received a huge commission for a home in Breckenridge. We were elated since art commissions meant less QuickPick calls, but we rapidly realized we had no space to build the work. I was renting a tiny studio in downtown KCK and Oliver was working out of the Kansas City Woodworkers Guild shop on 31st. There was no way we could easily transport works of this scale to and from our studio spaces. So, we did the most logical and easiest thing we could imagine. We closed QuickPick, packed up our apartment and vast wood collection that occupied the majority of said apartment, and moved to a rental property owned by Oliver’s parents in Columbia, MO. All in three weeks. Yeah, we don’t miss a beat.
In the new place, we had a two-car garage we could turn into a woodshop. The huge living room eventually became my studio and we repainted the basement to become a photo studio. Don’t worry, we crammed our couch and T.V into a small room in the basement, but the house was ours to pour out all of our creativity into. Clark Studios was born. We’re still not a fan of the name, but it aptly fits the thin layer of sawdust we lived in matched with the uncertainty of where we would find our next paycheck. We made it work (and boy, did we work) in Columbia for exactly two years, but after just one year in the small college town, I itched for the next move. My regular visits to Kansas City for install and deliveries were a constant reminder of how everything felt right and beautiful while working on the West Bottoms project. After I completed the commission through the Collection for the Loew’s Hotel, I returned to the public art grind building a new body of work for Farina in the Crossroads. I also started to write hoping that would give me some direction. I eventually shared some of those incoherent thoughts with architect friends. All the public art calls bored me to death because I no longer desired to plop art down onto a concrete pad, but play a part in designing the full experience. I saw the decision coming like a bullet train and I cried for like a week. I wasn’t ready to give up my practice, my business, but applying to architecture school seemed like the only viable path forward. I also wasn’t a star undergrad student, so I knew my GRE scores, portfolio design, and personal essays needed to make up for what I lacked in the GPA department. Also, just to preface all of this, architecture school is HARD. I knew this first hand from working at KCDC, and now I was voluntarily signing myself up for it.
Anyway, fast forward a year and a half and I just completed my third week at the Yale School of Architecture. Oliver is the frontman for Clark Studios cranking away on a secret public art project in KC and I’m in New Haven setting up our new home for our new woodshop we’ll move here in October and trying to learn the secret to drawing sections.
I’m sure you wouldn’t say it’s been obstacle-free, but so far would you say the journey has been a fairly smooth road?
Just off the top of my head, the overarching struggle is never knowing which path to pursue… the inability to prioritize because everything is important, like in my head I know I needed to have small sculptures ready to pack and ship while I’m working on big dream projects to maintain a steady income, but in practice, it’s nearly impossible without a fleet of assistants.
Along the same thought is how and when to prioritize social media. A huge asset when we’re posting daily and sending our weekly newsletter, but oh gosh, what a huge time suck. We’re on a bit of a hiatus right now while we’re transitioning into this new phase of life, but there’s the nagging feeling of somewhere somehow, are we losing a sale?
Another struggle is time management and understanding the difference between designing and producing. As an artist, it’s challenging to turn off my creativity, follow a premade plan and just work. I want to be present in every step of the process, but that’s not practical and wastes a client’s dollars.
Yet, I know I have the dream life despite how difficult the last 7 years have been. Oliver, as a husband and business partner, is incredible. He’s my forever studio assistant and I’m his. I couldn’t imagine living this insane life without him. Whenever I felt like giving up after dozens of rejection letters or struggled through hard parts of projects, he was there to encourage me and lift me up.
As you know, we’re big fans of you and your work. For our readers who might not be as familiar what can you tell them about what you do?
Before July 12, my first day of architecture school, I designed and built large-scale installations spanning site-specific commissions, interactive public sculpture, hand-built sculptures using timber framing methods, and large, CNC-routed wall sculptures.
I’m most proud of my last public art project I proposed and platform funded for the MKT trail in Columbia, Missouri. After a fresh batch of public art rejections, I felt inspired by Christo and Jean Claude DIY method and sent a full site proposal to the Office of Cultural Affairs outlining a project where I would hang large swatches of colored vinyl inside a pair of bridge trusses along the popular bike path. Throughout the day, the colored vinyl would catch the sun and cast iridescent shadows.
What sets me apart from others is my passion for inclusivity and accessibility, to bring color and beauty in the most unexpected ways to form shared experiences that drive community and cities forward. I’m not afraid to break normative design rules to ensure everyone has a voice. That was the point of my project for the MKT trail, titled Belong, which opened during the height of the Covid stay-at-home order in June of 2020. In a time of both social distancing and protestors wrongfully removed from public space, I felt called to create a public artwork that harnessed the thrill of discovery and the trail’s potential to bring people together.
So maybe we end on discussing what matters most to you and why?
I am the daughter of a man confined to a wheelchair for the last decade of his life. I am a survivor of Hurricane Katrina whose stone streets became the cornerstone of a new iteration of the city. Growing up, I listened to stories about marches during the Civil Rights Movement only to witness my peers rise up in BLM protests. What these instances have in common is being limited and/or damaged by the existing conditions of the environment. Yes, ADA accessibility was established in the ’90s, but what if spaces were designed to be navigated only by wheelchairs rather than one specific experience, we should question is correct. New Orleans, a city whose raised houses and spillways resemble a tale from Invisible Cities, demonstrates architecture’s ability to make impossible spaces habitable. Just in the last year, when police officers too easily removed protesters from spaces that should have protected them, communities used BLM murals to reclaim stolen space.
When I reflect on my practice, my goals and hope for the future are not constrained by the conventions which failed our communities when we needed accessibility the most. I think what’s matters most to me is making things that last…considered to be flexible and adjustable. I’m hesitant to use the term “modular” because sometimes I think that removes the maker from decisions, but yes. How can public space be utilized for both family picnics and political dissent? I know these ideas stray away from a typical art practice, but similarly, I design and build objects meant to sustain more than a lifetime. And it is my hope now, as I expand my practice into more traditional architecture, to weave in these ideas of accessibility, color, and beauty.
Contact Info:
- Email: [email protected]
- Website: https://www.weareclarkstudios.com/
- Instagram: https://www.instagram.com/miranda.k.clark/
- Facebook: https://www.facebook.com/weareclarkstudios
- Other: https://www.instagram.com/weareclarkstudios/
