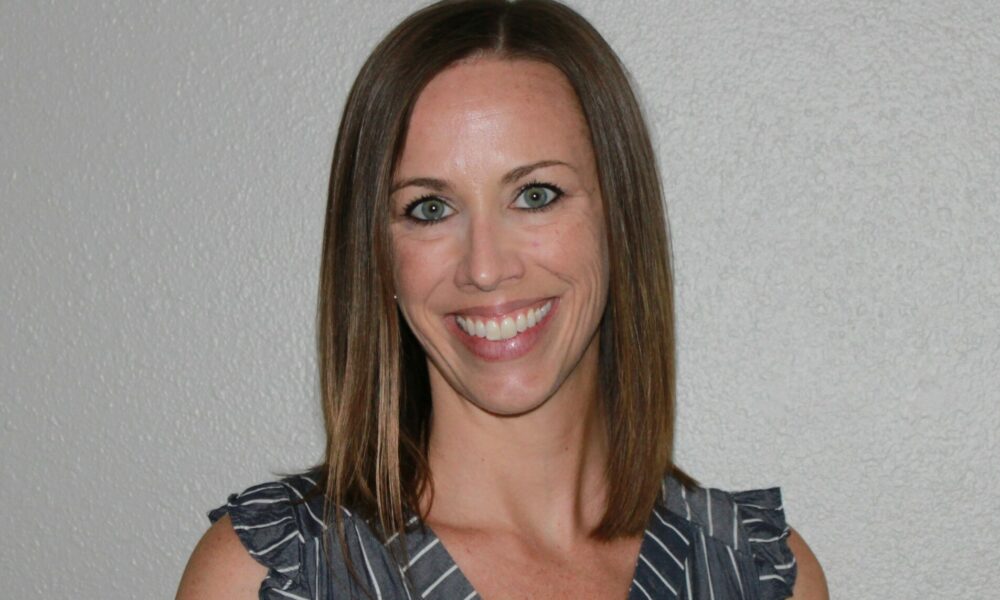

Today we’d like to introduce you to Lindsey Olson.
Hi Lindsey, thanks for sharing your story with us. To start, you could tell our readers some of your backstory.
After teaching Preschool for 7 years, I returned to school and entered the design field in 2013. I worked as a Visual Merchandiser and Closet Designer and loved the space planning and problem-solving that came with those positions. I began seeing a need for 3D visuals in Remodels and New Builds and started 3D Design Transformations during Covid Quarantine in 2020. Over the past 3 and a half years, my business has evolved from offering basic renderings to new offerings of Photorealistic Images, Photorealistic Tours, Floor Plans, Elevations, and Space Planning. I typically work in the Kansas City Metro but have had projects nationwide and recently rendered an apartment in Italy.
Can you talk to us about the challenges and lessons you’ve learned? Looking back, has it been easy or smooth in retrospect?
It’s been smooth. The biggest struggle is the roller coaster of this business. Sometimes, I’m busy with many projects happening at once, and at other times, it could be faster, and I have to be more diligent about networking and getting business.
Let’s switch gears a bit and talk business. What should we know about your work?
I create Photorealistic 3D Renderings and 2D Floor Plans for Interior Designers, Contractors, and Home Owners. I help the Designers communicate their design concepts and vision to the clients. The designer will give me the finishes and furnishings, and I render them in the client’s space so they can see exactly how their space will look when the project is complete. The client often has difficulty deciding on finishes, so I will render their space and offer 3D renderings of each option. Usually, this is 1-2 options, but I have had a project with 8 finish options. I help contractors with the dimensions and layout of the space. Many contractors have taken dimensions to build spaces like laundry rooms, mudrooms, closets, and kitchens. The Renderings and Plans are also helpful for the contractor, subcontractors, and homeowners to be on the same page. I have had tile installers excited to have a visual for where each tile style should be installed. I have worked on residential projects, including kitchen remodels, full first-floor remodels, bathroom remodels, basements, laundry rooms, exterior colors, lanai, and pools, as well as some commercial projects, including a restaurant (Hemma Hemma), adult day center, and retail space. I also work with a local custom furniture shop (McNary’s Furniture) to provide 3D renderings and plans for manufacturing their product. Often, I have clients who need help with space planning, which is one of my favorite things to do! They will have a space and a must-haves list -usually, this is a basement, and I figure out the layout for the space. Other times, they want to reconfigure or expand a Primary Suite (Bathroom and Closet).
What makes you happy?
When my clients are so excited to see their 3D Renderings, It’s fun seeing them get so excited, whether it’s the designer saying it’s exactly as they imagined it or the client excited to start the project.
Contact Info:
- Website: http://3ddesigntransformations.com/
- Instagram: https://www.instagram.com/3ddesigntransformations/
- Facebook: https://www.facebook.com/profile.php?id=100063747780740
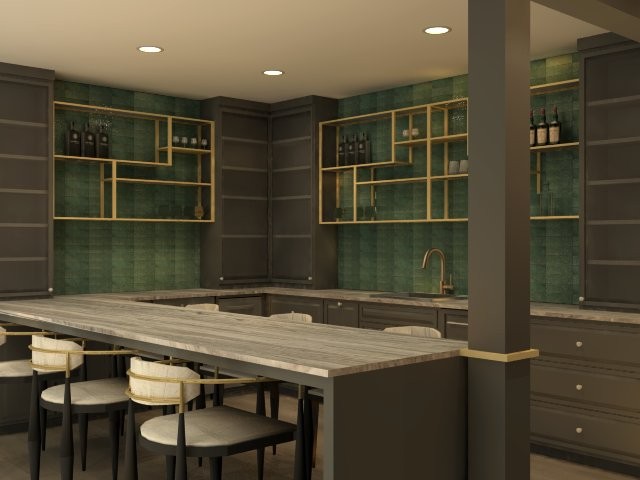
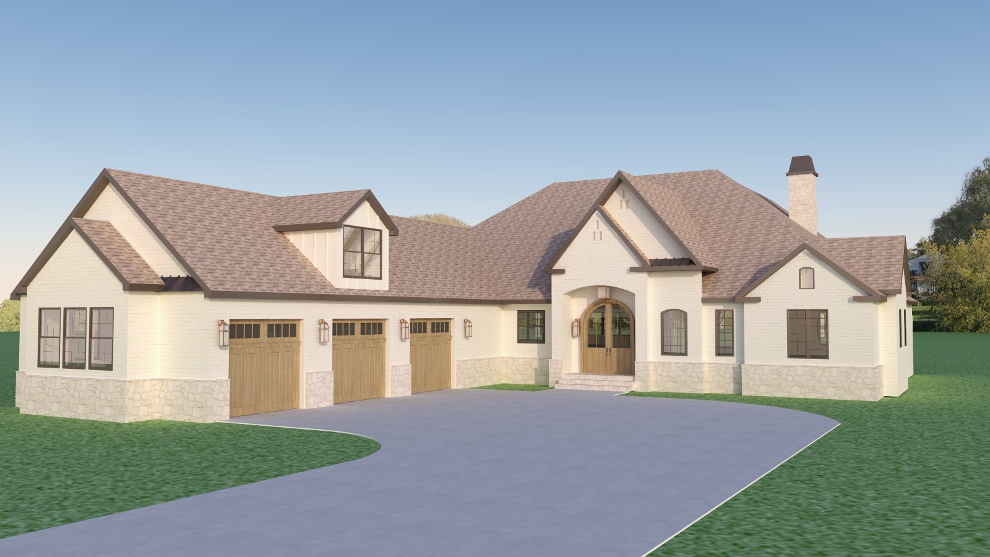
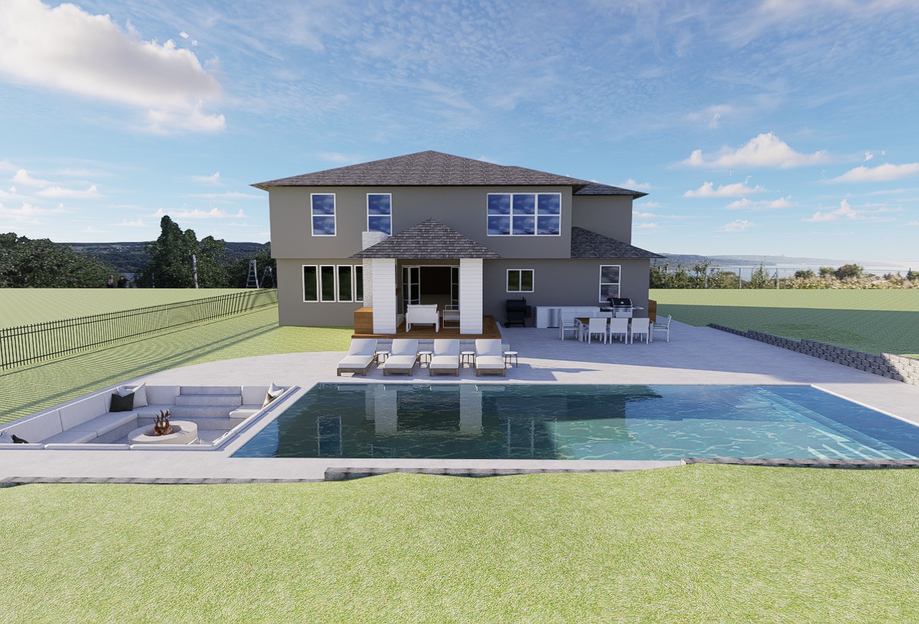
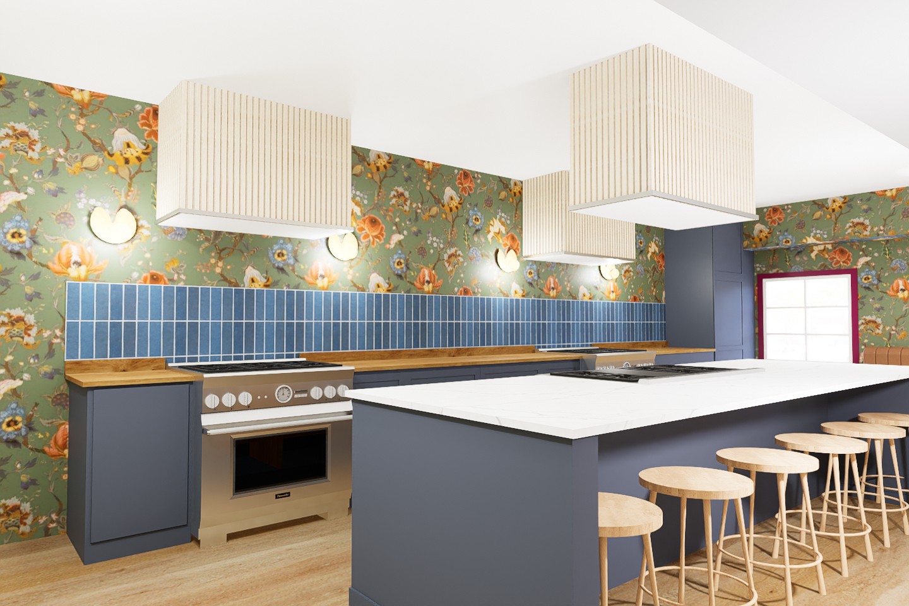
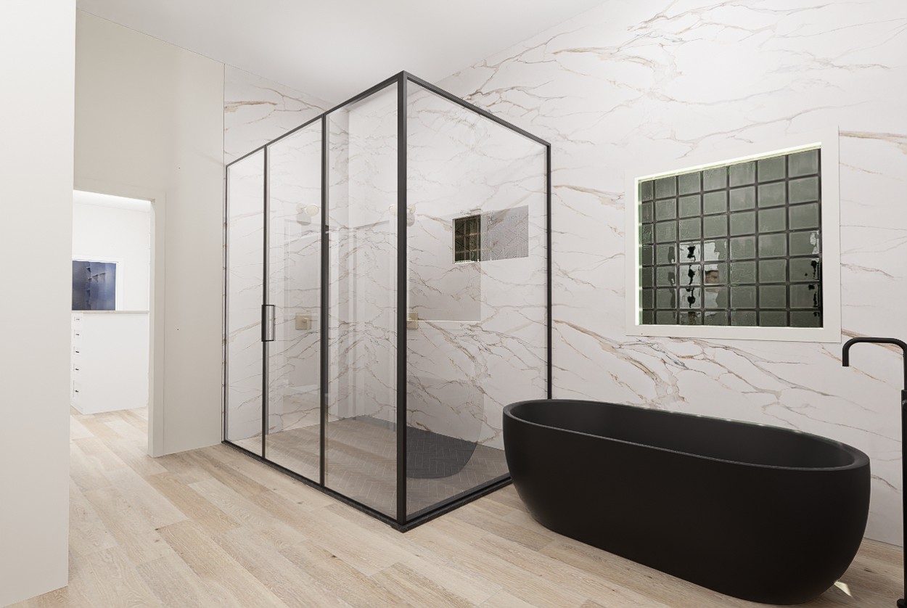
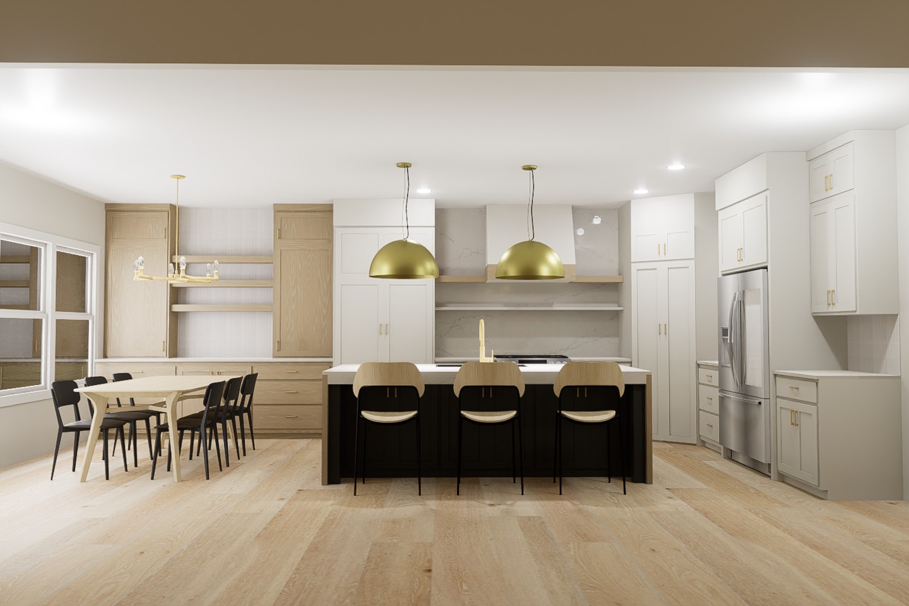
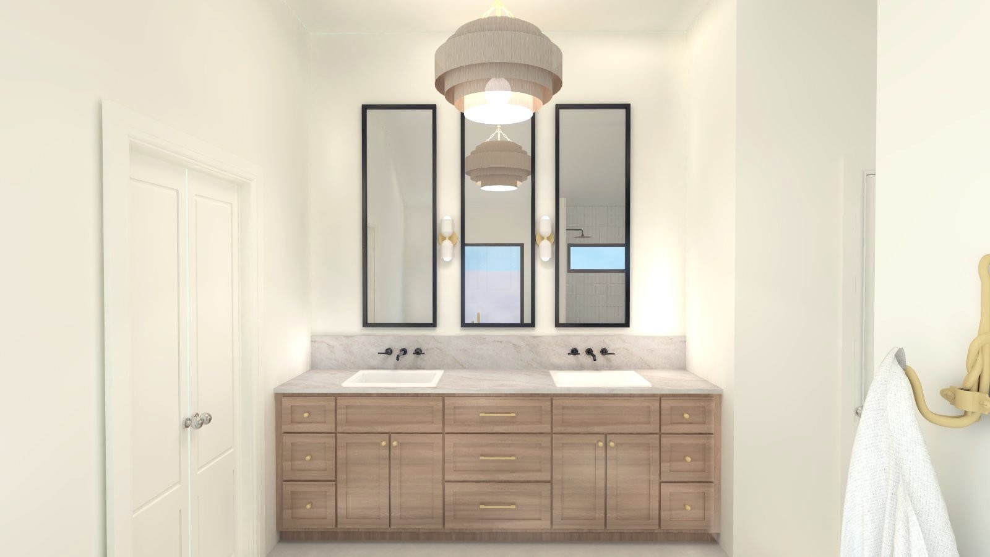
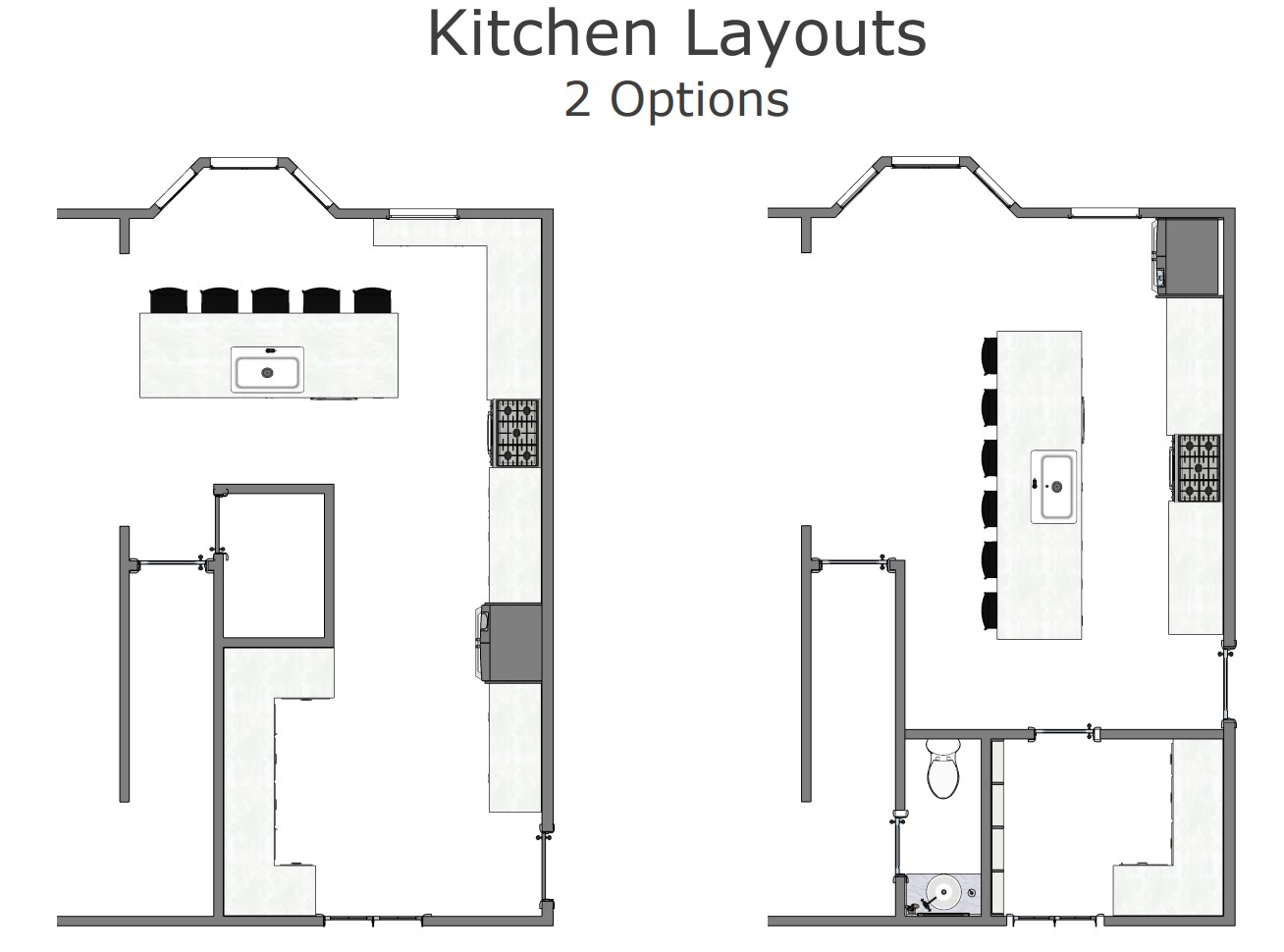
Image Credits
Designers/Contractors: 1) Studio KB Interiors 2) none 3) Mid-West and Co, Ashley Bare, Hemma Hemma 4) Reyes Carpentry, Shauna Ward 5) Reyes Carpentry, Revive Furniture 6) KC Interior Co. 7) Shauna Ward 8) None












